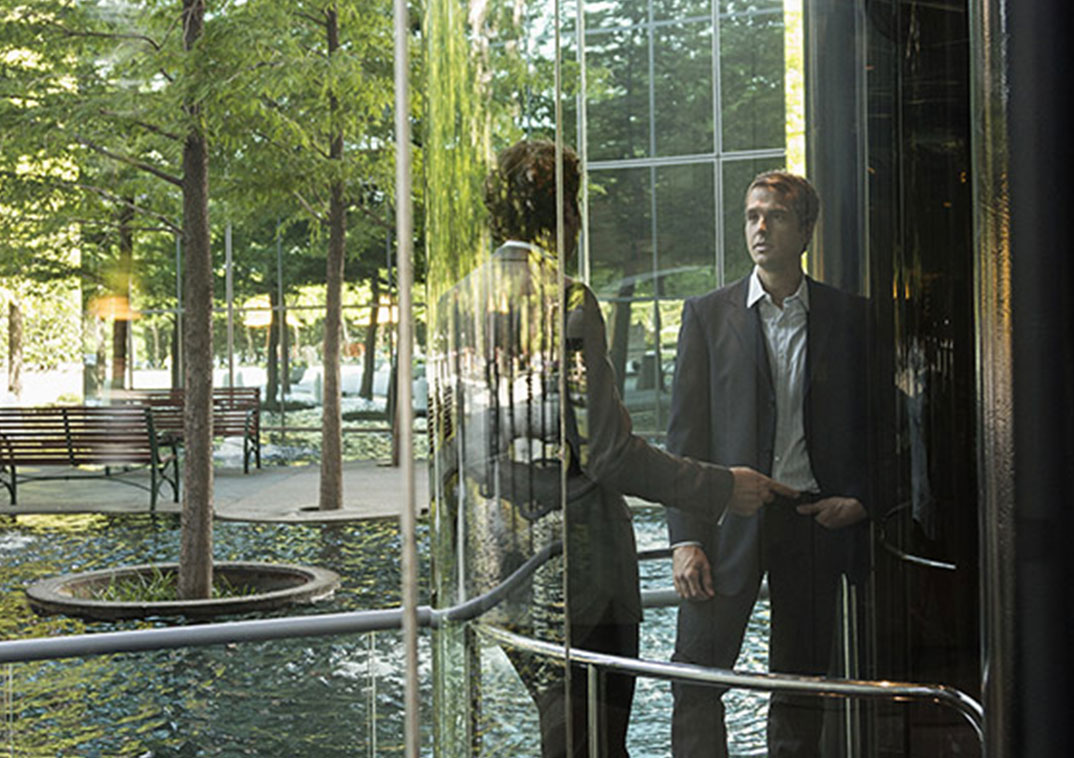In architectural design, it is an important challenge to seamlessly integrate observation elevators with the surrounding environment. It is necessary to meet the functional requirements of the elevator and take into account factors such as the aesthetic effect, visual experience, safety and space utilization of the building. Here are some key strategies to achieve seamless integration:
The site selection of observation elevators is crucial and must take into account the surrounding natural landscape and architectural environment. Common design methods include:
Observation elevators are usually set on the facade of the building, especially high-rise buildings. The transparent structure of the elevator can provide a wider field of view, allowing passengers to enjoy the surrounding landscape during the ride. This requires the elevator to be coordinated with the exterior design of the building, not only to meet the visual beauty, but also to consider the overall structural strength of the building.
Some high-rise buildings may design observation elevators in aerial viewing platforms or sightseeing areas, and match the surrounding landscape settings to make the elevators part of the building and enhance the overall effect.
For some internal building spaces, observation elevators can be used as the core design element of the space, which can not only provide viewing functions, but also become a visual focus and become part of the space design.
The design of the observation elevator should be coordinated with the architectural style of the surrounding environment to ensure aesthetic harmony. Specific measures include:
The appearance of the observation elevator is usually dominated by transparent glass, but materials that match the architectural style can be selected for details such as metal frames, floors, and interiors. For example, modern buildings often use materials such as stainless steel and aluminum alloys, while classical-style buildings may use more complex decorative materials to enhance the sense of history and art.
The color of the observation elevator should be coordinated with the building's facade, surrounding decorations and landscape to avoid abrupt conflicts with the overall style. The visual appeal of the elevator can be enhanced through contrasting or coordinated color matching.

If the exterior wall of the elevator is glass, the designer can adjust the transparency of the glass according to the environmental characteristics of the building. For example, transparent glass can provide a wider field of view, while in some special areas, such as spaces with strong privacy, frosted glass or reflective mirrored glass can be used.
One of the core values of the observation elevator is to provide a unique visual experience, so the combination with the surrounding environment should ensure the maximum viewing effect:
The design of the observation elevator should ensure that passengers can enjoy the best view during the ride. The exterior structure and glass windows of the elevator should display the surrounding landscape without obstruction, especially in high-rise buildings. Designers can adjust the angles ingeniously to allow passengers to overlook the city scenery, natural scenery or other valuable views.
Designers can integrate the movement path of the elevator with the surrounding landscape according to the location and landscape characteristics of the building. For example, some observation elevators at tourist attractions may be designed to rise and fall vertically along the mountains or coastline to enhance the audio-visual experience of passengers.
In architectural design, observation elevators must not only consider aesthetics, but also the structural stability of the building. Specifically:
Observation elevators usually need to be installed on the outside of the building or on a specific viewing platform, so sufficient structural support needs to be designed. For example, the elevator can be fixed by a reinforced concrete frame or steel structure to ensure its safety and stability.
The design and location of the elevator should ensure that it will not affect other functional areas of the building, such as commercial spaces, residential areas, etc. In addition, the installation location of the elevator also needs to take into account the structural load of the building to avoid the impact of excessive load on the building.
Seamlessly integrating the observation elevator with the architectural environment is not only a combination of function and aesthetics, but also an organic integration of technology, structure and humanities. By reasonably selecting the location of the elevator and optimizing the visual effect, the observation elevator can be made part of the building, while improving the quality of the overall design and enhancing the visual appeal and use value of the building.











